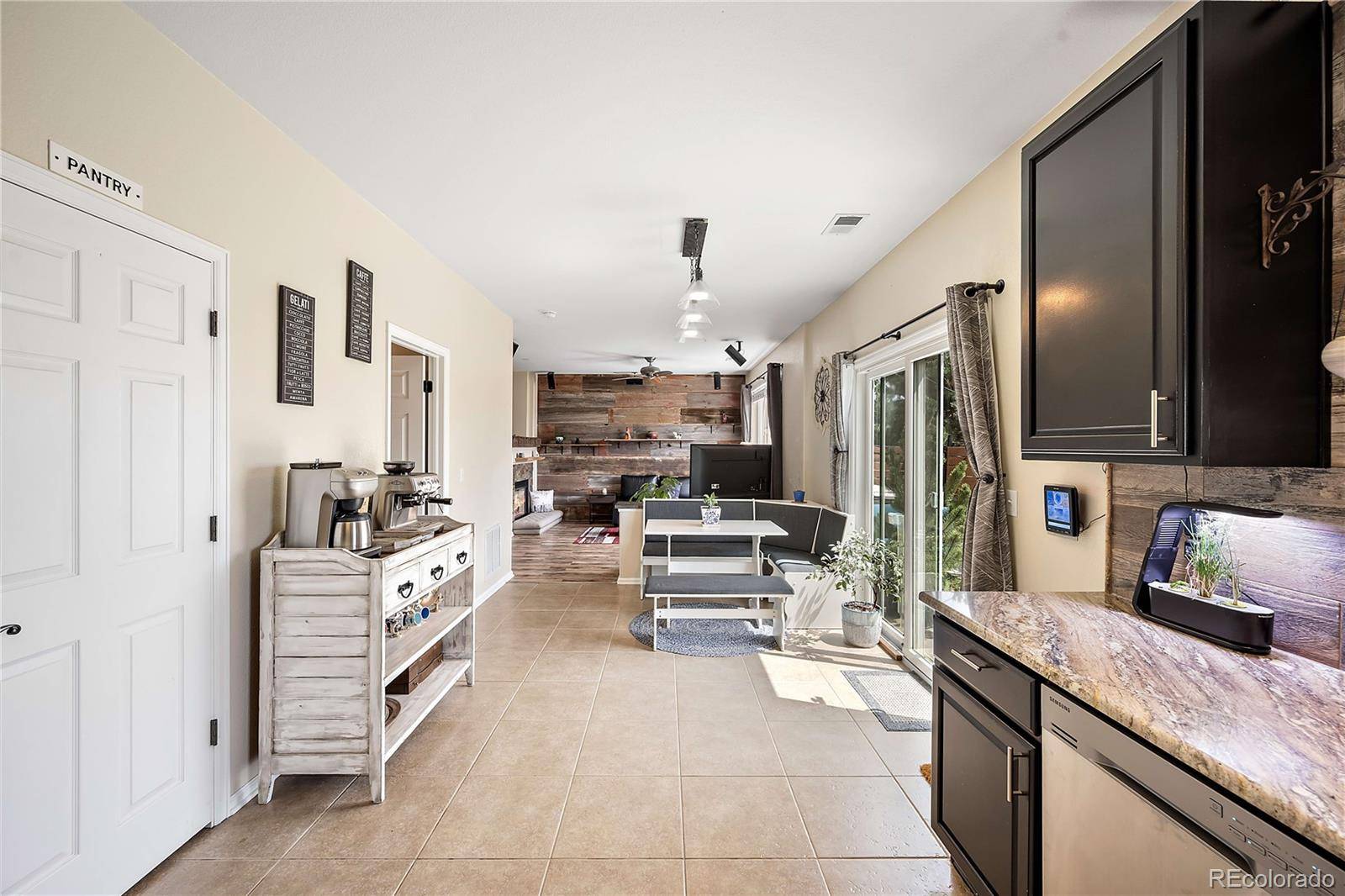$530,000
$500,000
6.0%For more information regarding the value of a property, please contact us for a free consultation.
3 Beds
3 Baths
1,922 SqFt
SOLD DATE : 09/12/2022
Key Details
Sold Price $530,000
Property Type Single Family Home
Sub Type Single Family Residence
Listing Status Sold
Purchase Type For Sale
Square Footage 1,922 sqft
Price per Sqft $275
Subdivision Singletree
MLS Listing ID 9793602
Sold Date 09/12/22
Bedrooms 3
Full Baths 2
Half Baths 1
Condo Fees $55
HOA Fees $55/mo
HOA Y/N Yes
Abv Grd Liv Area 1,922
Year Built 2003
Annual Tax Amount $4,225
Tax Year 2021
Lot Size 9,304 Sqft
Acres 0.21
Property Sub-Type Single Family Residence
Source recolorado
Property Description
Central & Convenient // Functional Floorplan // Value with Views –
Great Value for the Neighborhood | Large Lot in Single Tree Park | Open Layout | Multiple Living Areas | Huge Yard with Lush Landscaping + Mountain & Downtown Views | Newer Furnace [2019] | Durable Concrete Roof | Main Floor Powder Room | Vinyl Plank Flooring on Main Floor | Barnwood Feature Wall in Living Room | Built-In House Speaker System | Double Sided Gas Fireplace | Open Kitchen with Room for an Island | Granite Countertops | Stainless Steel Appliances | Large Primary Suite | Ensuite with Custom Dual Live-Edge Vanity + Walk-In Closet | 2 Guest Bedrooms | Mezzanine Flex-Space | 700 SF Back Patio | Solar System [Added 2019] | Close Proximity to Denver International Airport, Lightrail, SingleTree Park and Dog Park & Sprouts Farmers Market | 2 Car Garage | Backs up to Open Space
Location
State CO
County Adams
Interior
Interior Features Ceiling Fan(s), Eat-in Kitchen, Granite Counters, Pantry, Primary Suite, Walk-In Closet(s)
Heating Forced Air, Natural Gas
Cooling Central Air
Flooring Carpet, Laminate, Stone, Tile
Fireplaces Type Dining Room, Family Room, Living Room
Fireplace N
Appliance Dishwasher, Disposal, Dryer, Microwave, Oven, Range, Refrigerator, Washer
Laundry In Unit
Exterior
Exterior Feature Spa/Hot Tub
Parking Features Concrete
Garage Spaces 2.0
View City, Mountain(s)
Roof Type Concrete
Total Parking Spaces 4
Garage Yes
Building
Lot Description Greenbelt, Sprinklers In Front, Sprinklers In Rear
Sewer Public Sewer
Water Public
Level or Stories Two
Structure Type Frame, Wood Siding
Schools
Elementary Schools Waller
Middle Schools Noel Community Arts School
High Schools Kipp Denver Collegiate High School
School District Denver 1
Others
Senior Community No
Ownership Individual
Acceptable Financing Cash, Conventional, FHA, VA Loan
Listing Terms Cash, Conventional, FHA, VA Loan
Special Listing Condition None
Read Less Info
Want to know what your home might be worth? Contact us for a FREE valuation!

Our team is ready to help you sell your home for the highest possible price ASAP

© 2025 METROLIST, INC., DBA RECOLORADO® – All Rights Reserved
6455 S. Yosemite St., Suite 500 Greenwood Village, CO 80111 USA
Bought with Equity Colorado Real Estate






